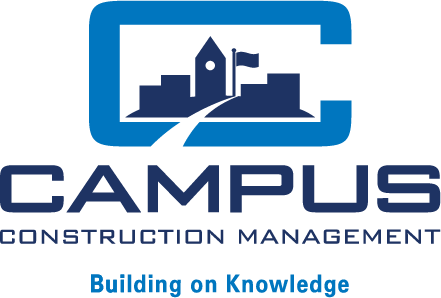Capital Improvement Project

Project at a Glance
Dear Port Byron Community,
School facilities need regular attention and upkeep to continue to operate year after year as originally intended. Every five years, New York state requires school districts to complete a Building Conditions Survey performed by a certified architect. The report evaluates the condition of the facility and helps the school district to develop a list of necessary facility improvements. Our most recent Building Conditions Survey and five-year Capital Facilities Plan has identified a recommended list of facilities improvements that should be addressed through a capital project.
Our first priority with any capital improvement project is to ensure there will be no additional local cost to our tax payers. We have a very high State Aid ratio for building projects. We are able to take advantage of state aid reimbursements to cover over 87% of our building project costs. Through thoughtful planning, the district is able to use capital reserve accounts to make up for the remainder of the cost of the project.
This list of items that will be addressed in this project includes replacing the roof on the elementary school, replacing the elementary playground, and updating several unit ventilators in the high school. This project will also include renovations to the auditorium and necessary improvements to student lockers in some of our elementary classrooms.
In addition, this project will allow the school district to upgrade instructional areas and create learning spaces where our students can be excited and engaged in their learning. These renovations will provide students and teachers multiple locations with ample space to use technology and participate in hands-on activities. The rooms will have furniture arrangements and flexible seating that promote collaboration and innovation. We will create dedicated STEAM (science, technology, engineering, arts, and math) spaces that will be used by all students (UPK-12).
Thanks for your continued support!
Michael Jorgensen
Superintendent of Schools, Port Byron Central School District
Facilities Needs
- Elementary Roof Replacement
- HVAC (HS)
- Auditorium Renovations
- Bus Garage Paving
- Locker Replacement (ES)
- Playground Replacement
Modernization of Instructional Space
- Steam Renovations
- Outdoor Learning Spaces (ES and HS)
- Art Room Renovations
- Science Room Renovations
NO ADDITIONAL TAX IMPACT!
TOTAL PROJECT BUDGET
State Building Aid (87.4%):
$13,900,000
Capital Reserves (12.6%):
$2,000,000
Estimated Project Cost:
$15,900,000

Infographic and Renderings

Renderings


Floor Plans
JR.-SR. FIRST FLOOR PLAN

JR.-SR. & ELEMENTARY SECOND FLOOR





